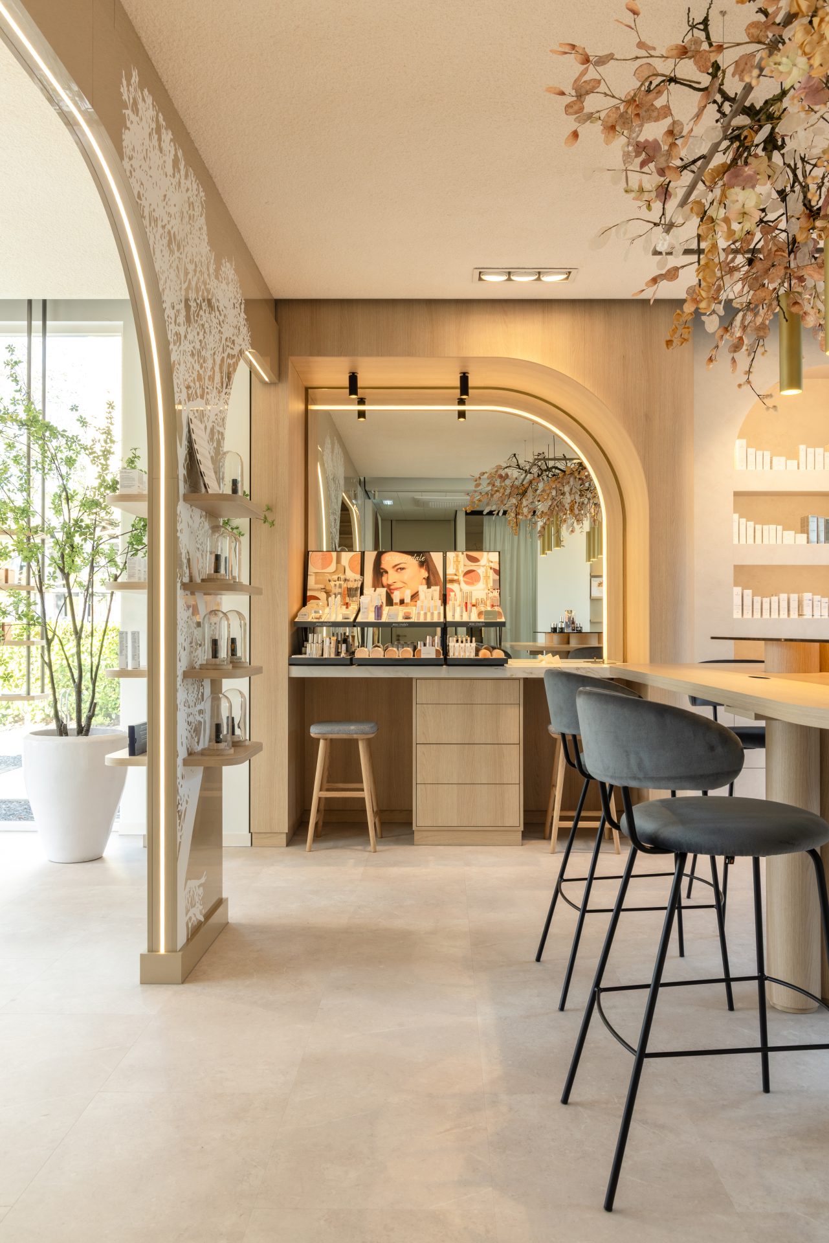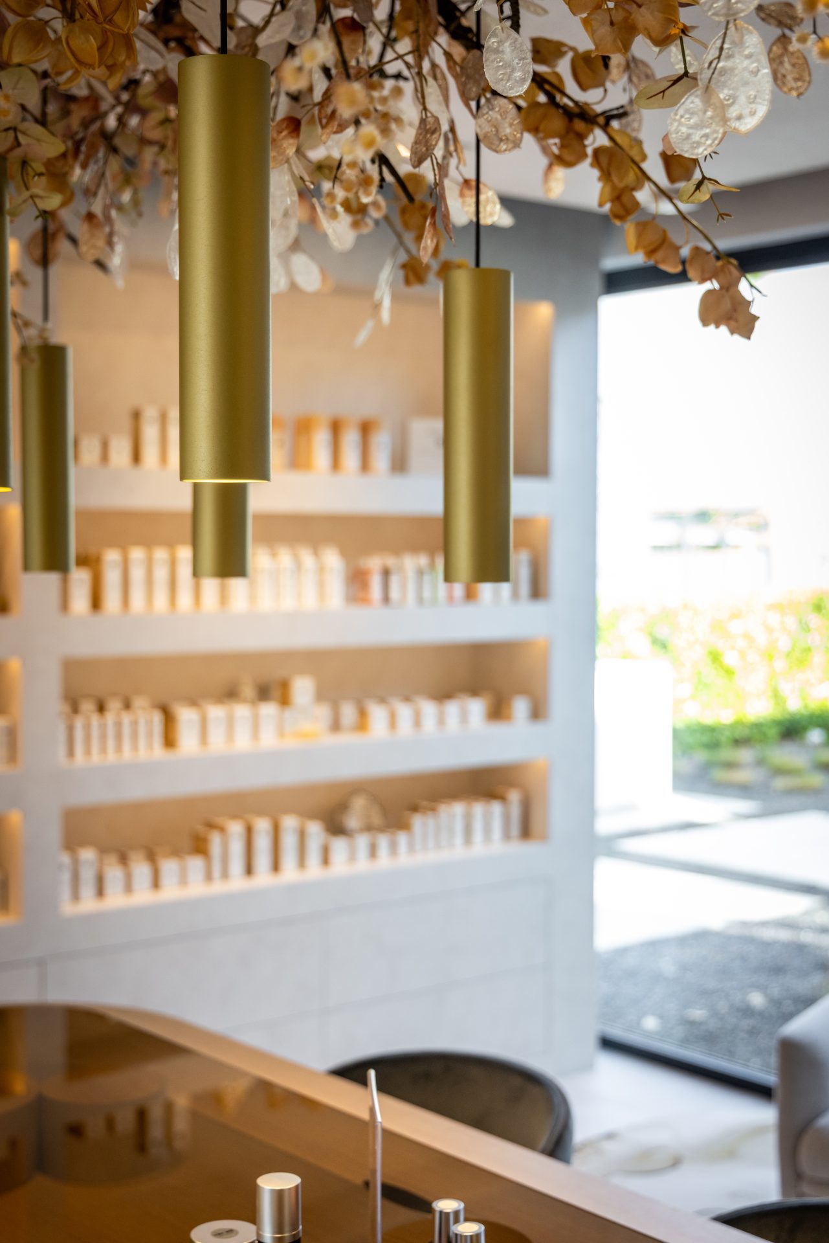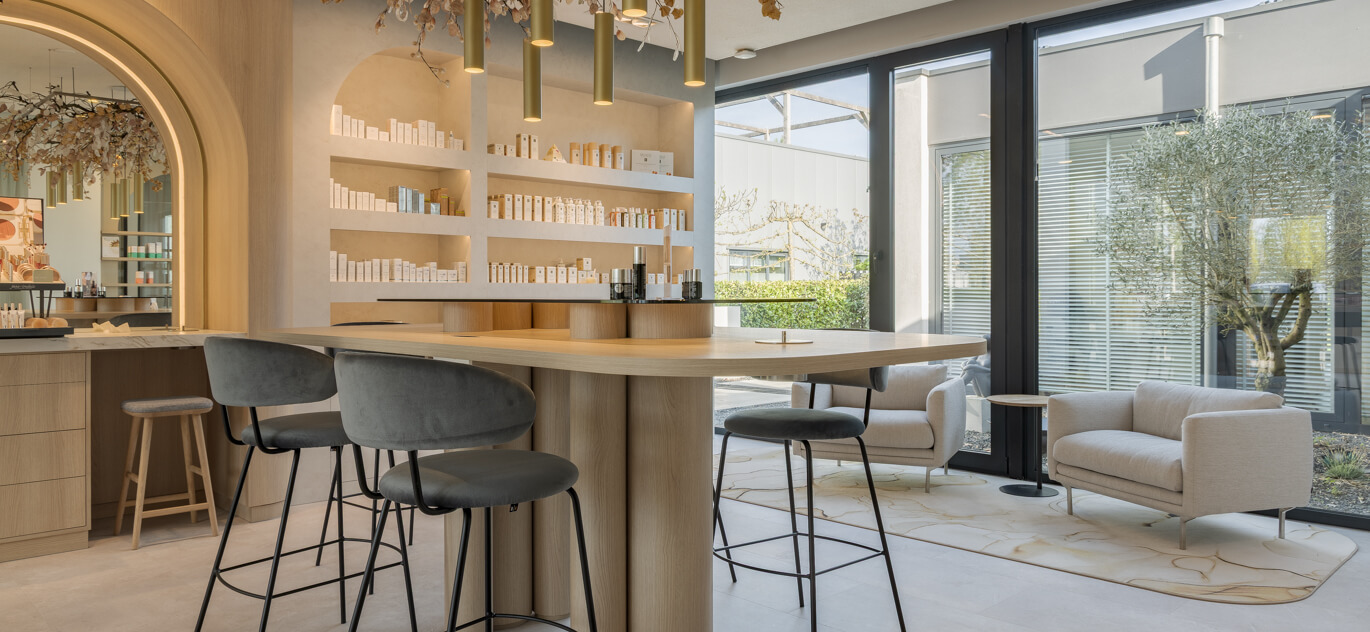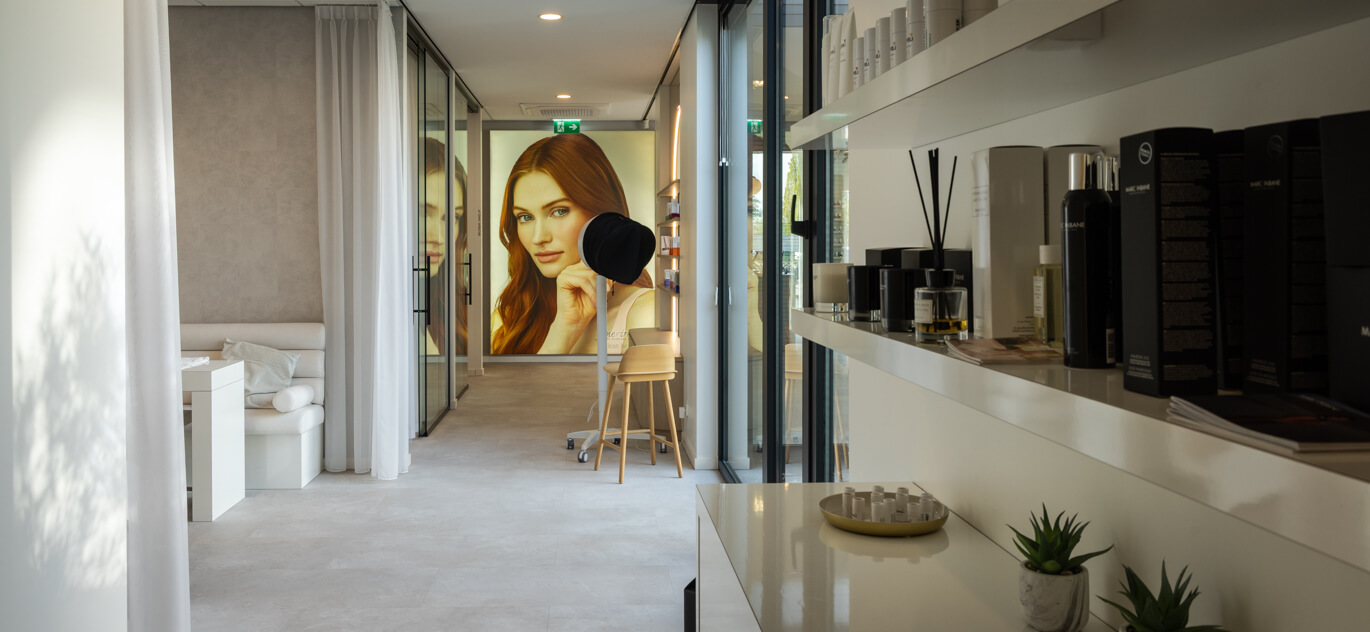A sustainable interior design for Body & Vital in Houten
Body & Vital in Houten specializes in high-quality and sustainable treatments in the fields of skin improvement, skincare, and body contouring. For owner Sietske Wieman, updating the interior was a key focus. The task involved developing a completely new concept for the reception area, counter, hallway, meeting room, and restrooms. The core values of love, tranquility, scientific approach, ambition, experience-driven, and natural formed the basis for the design. With a focus on sustainable interior design, the concept seamlessly aligned with the company’s philosophy, which emphasizes sustainability, professional and honest advice, and attention to nutrition.
A new reception concept
The challenge was to bring more calmness to the product presentation while combining it with an interactive element. At the same time, the interior needed an update to reflect a modern style, with rounded shapes and rich textures. A true eye-catcher is the passageway with two archways featuring LED lighting, guiding visitors to the experience table with space for eight seating spots. Behind that is a warm lounge-waiting area where clients can relax in peace before their treatment. This new layout not only improves the routing but also enhances the customer experience. The entire design was created with attention to sustainable interior design that aligns with the vision of Body & Vital.
Natural materials, refined design
The design focused on selecting materials that are both aesthetically pleasing and sustainable. The chosen PVC marble-look flooring perfectly matches the earthy feel that Sietske envisioned. The use of natural materials combined with rounded shapes and intricate textures gives the interior a timeless, refined atmosphere. The result is a harmonious and forward-thinking interior that perfectly aligns with the vision of Body & Vital, and visibly contributes to a more sustainable wellness industry.

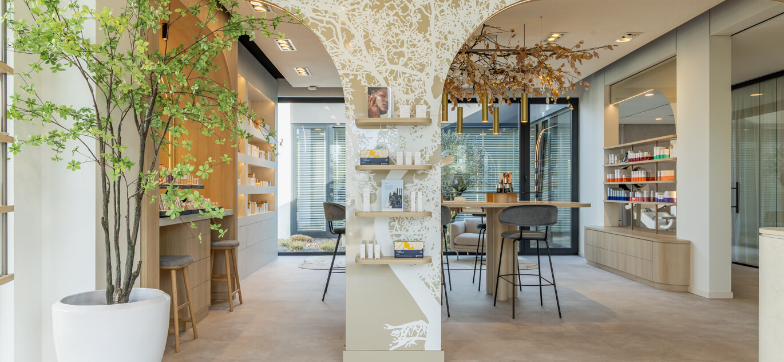
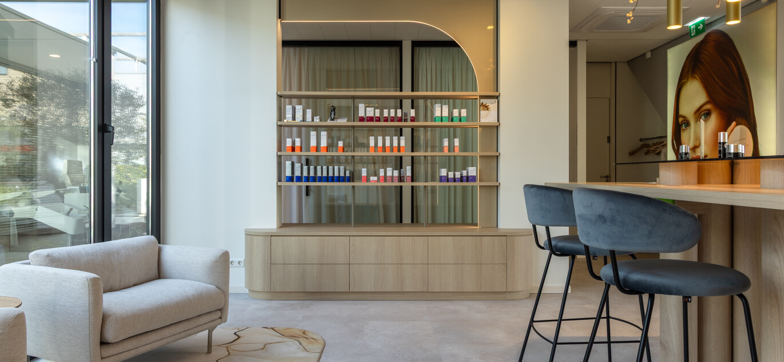
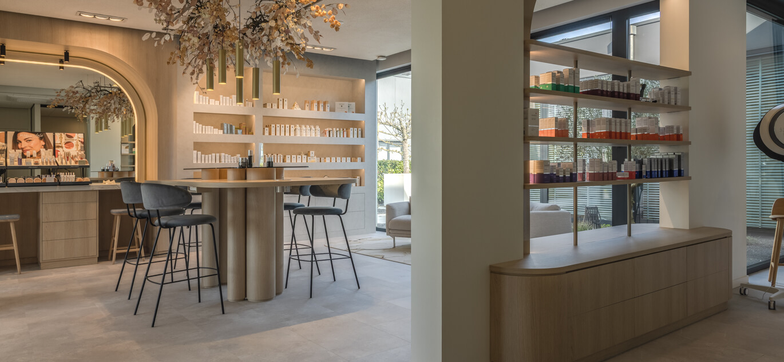
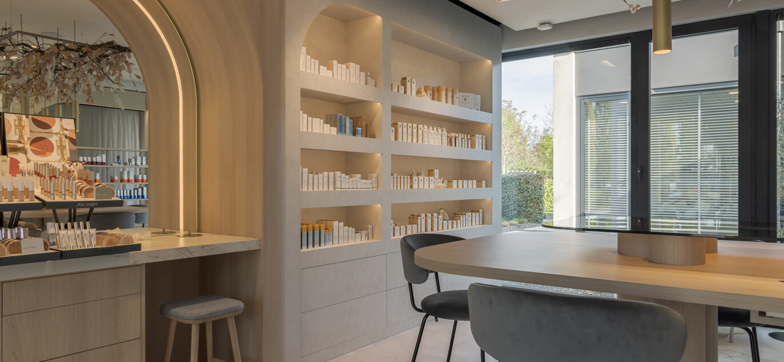
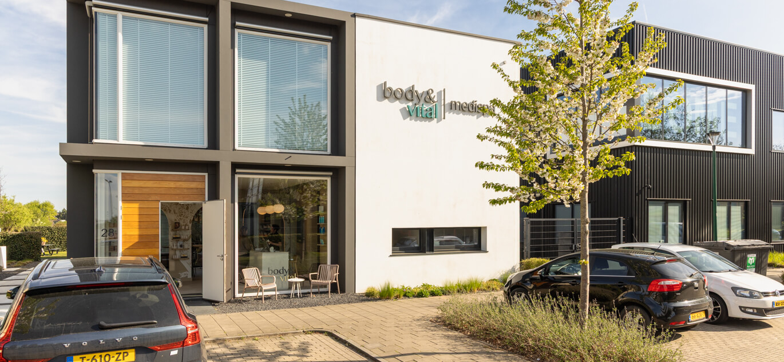
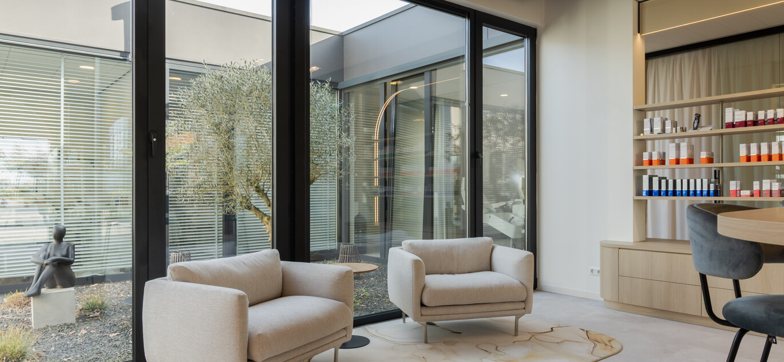
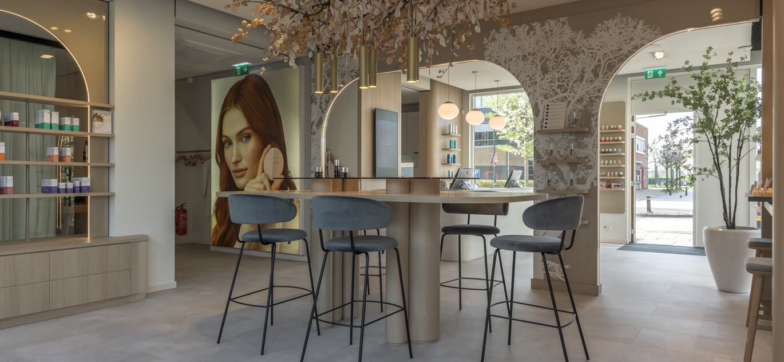
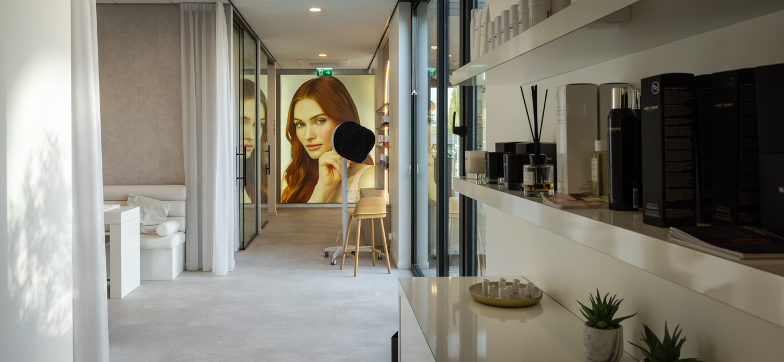
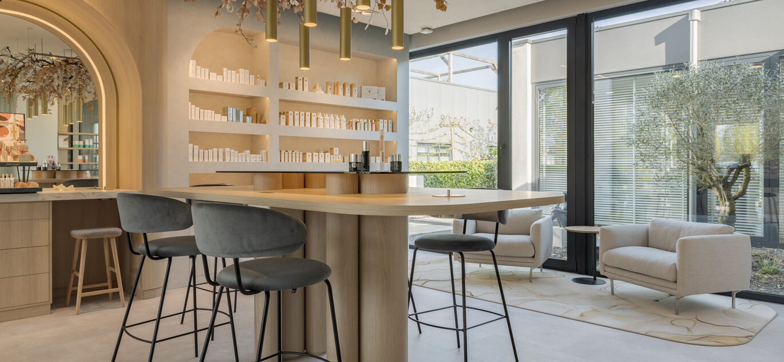
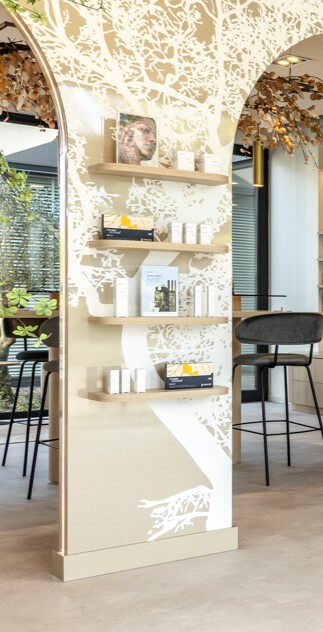
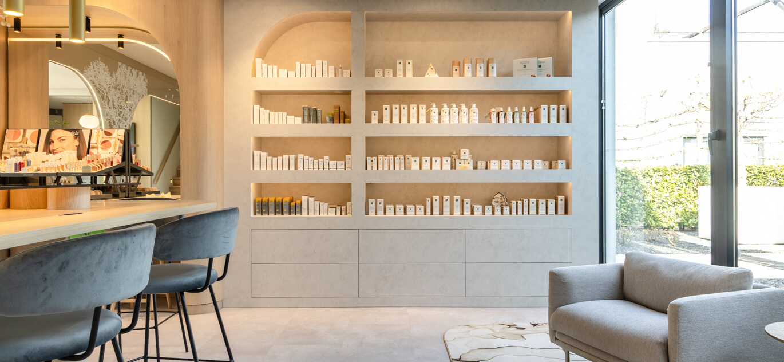
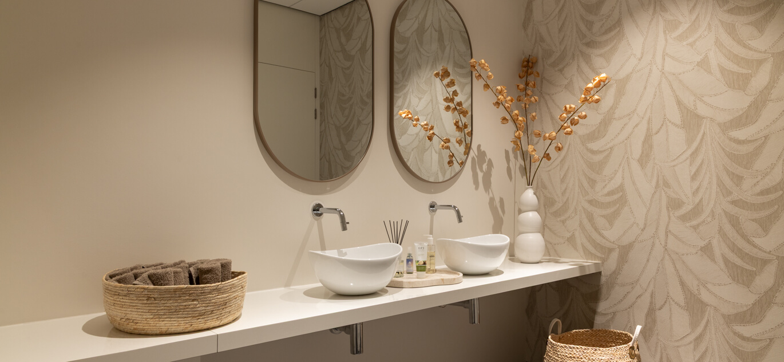
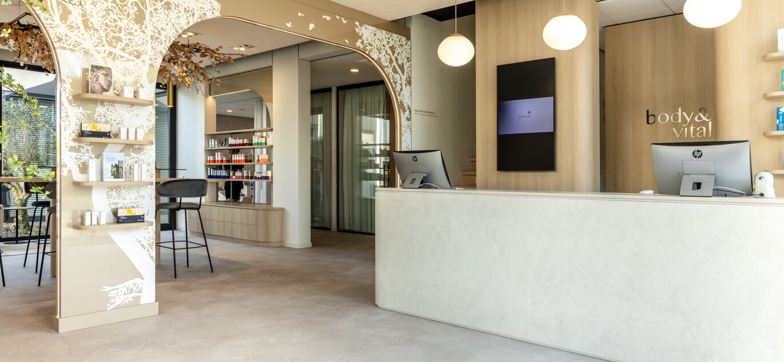


 Mail
Mail  Call
Call 